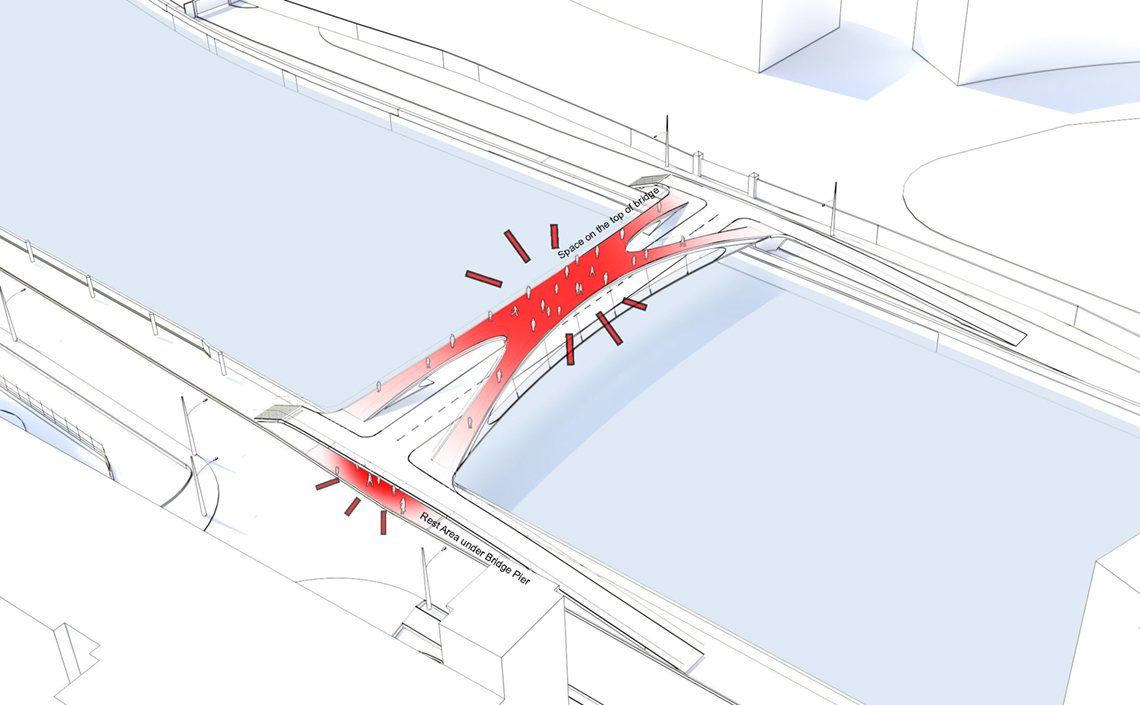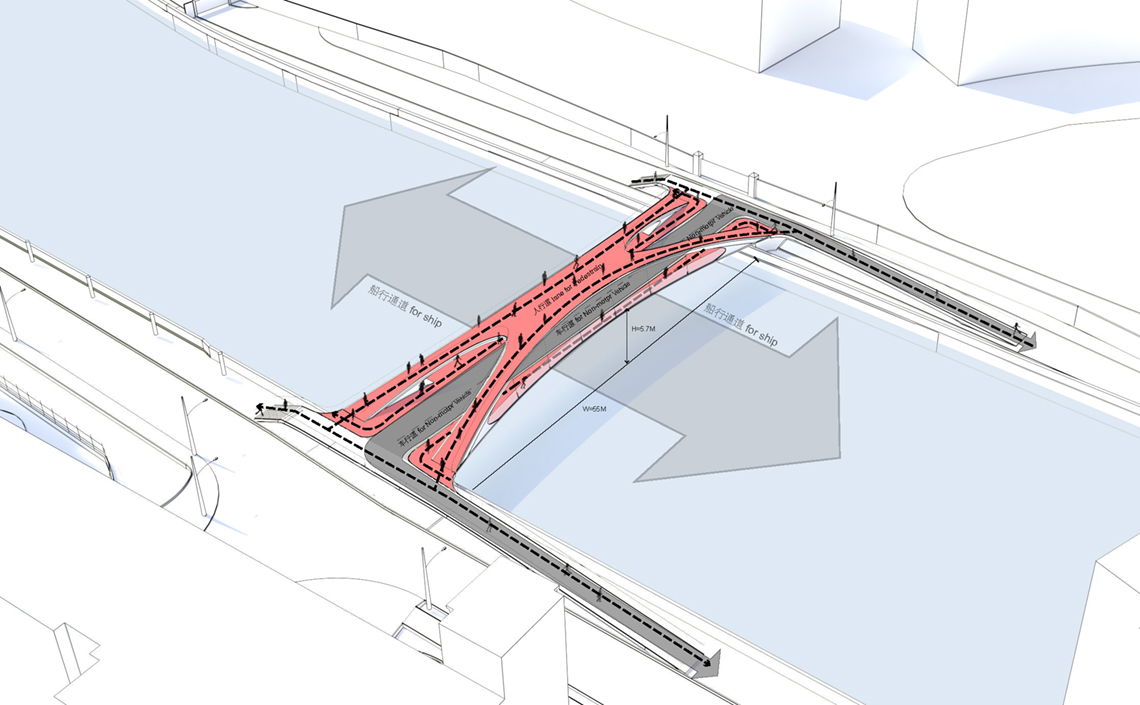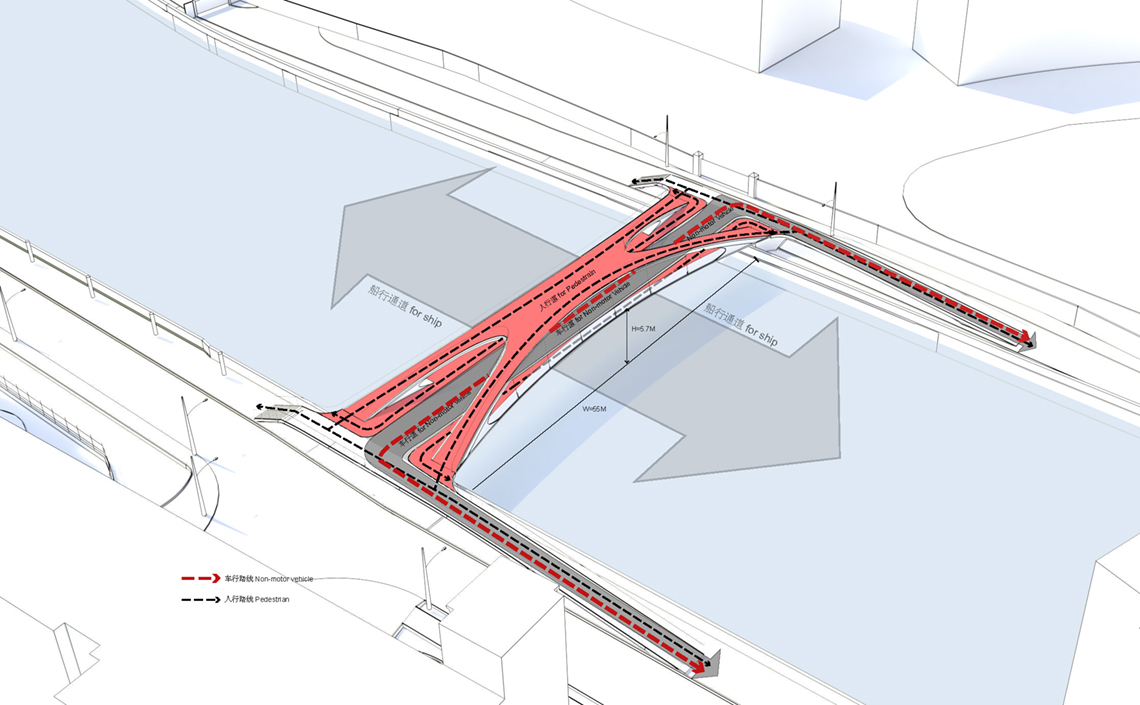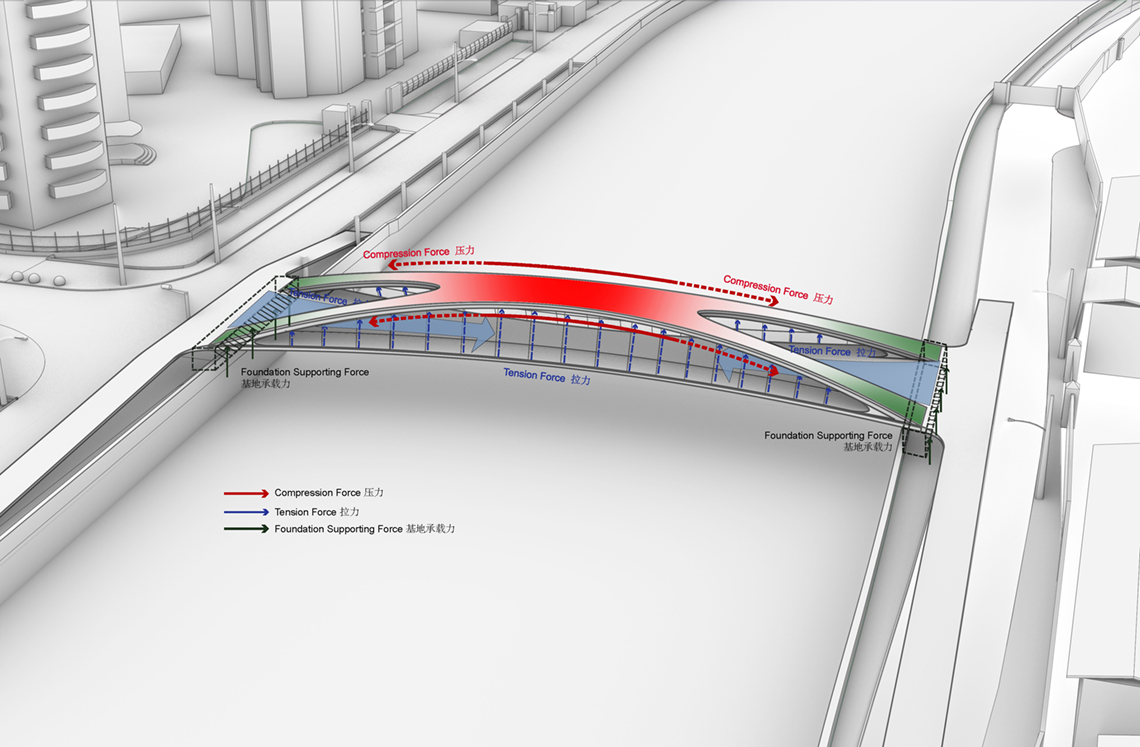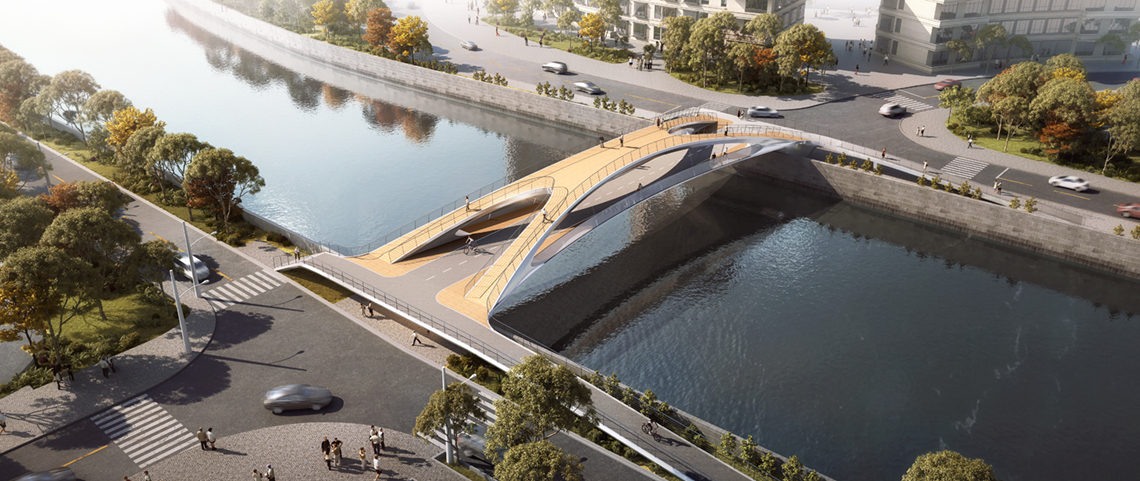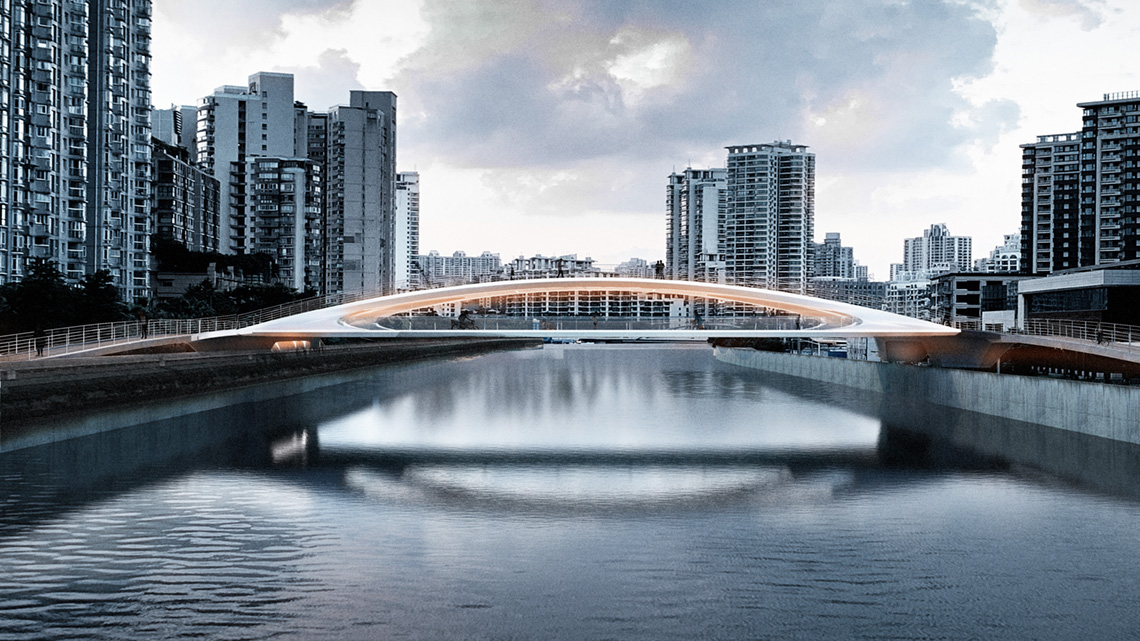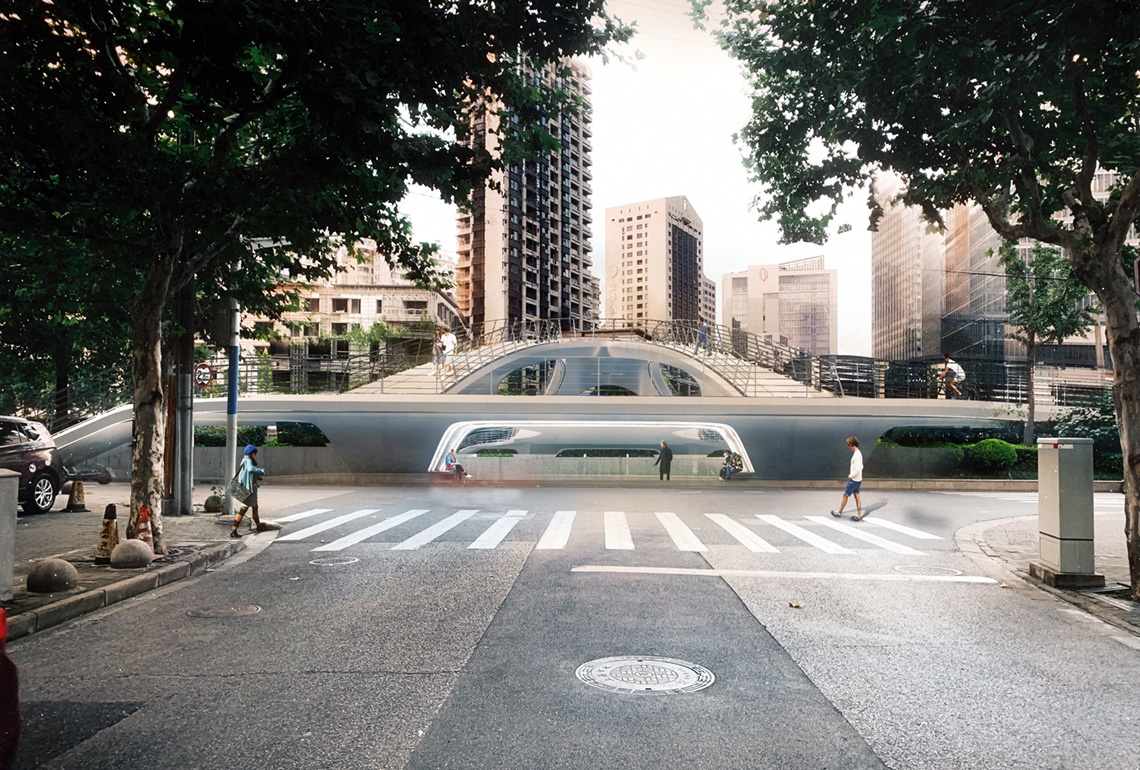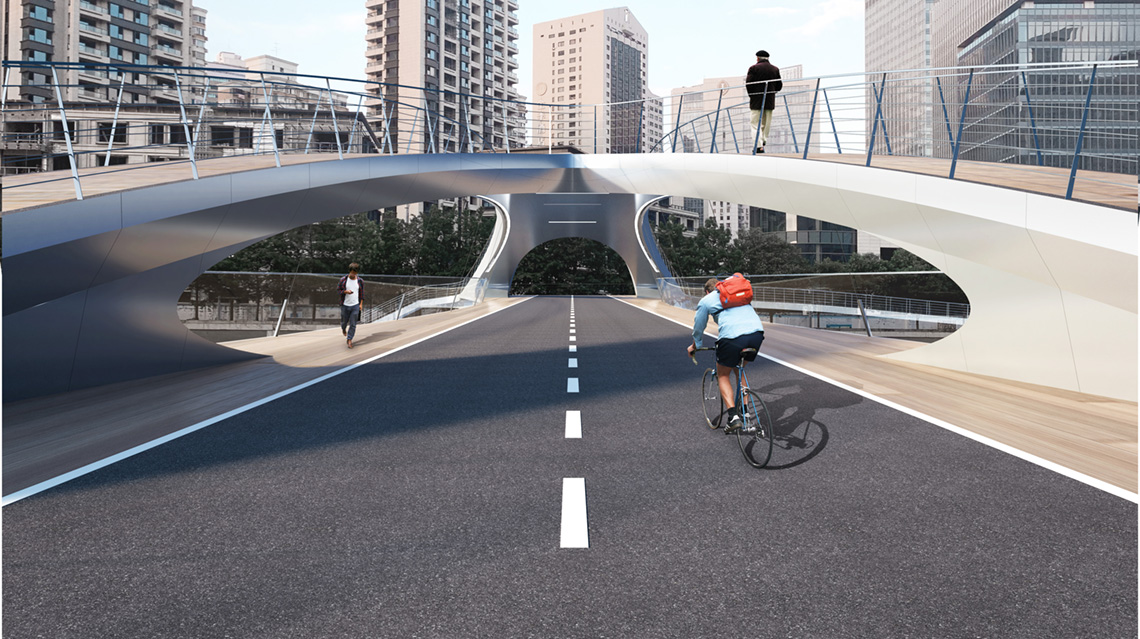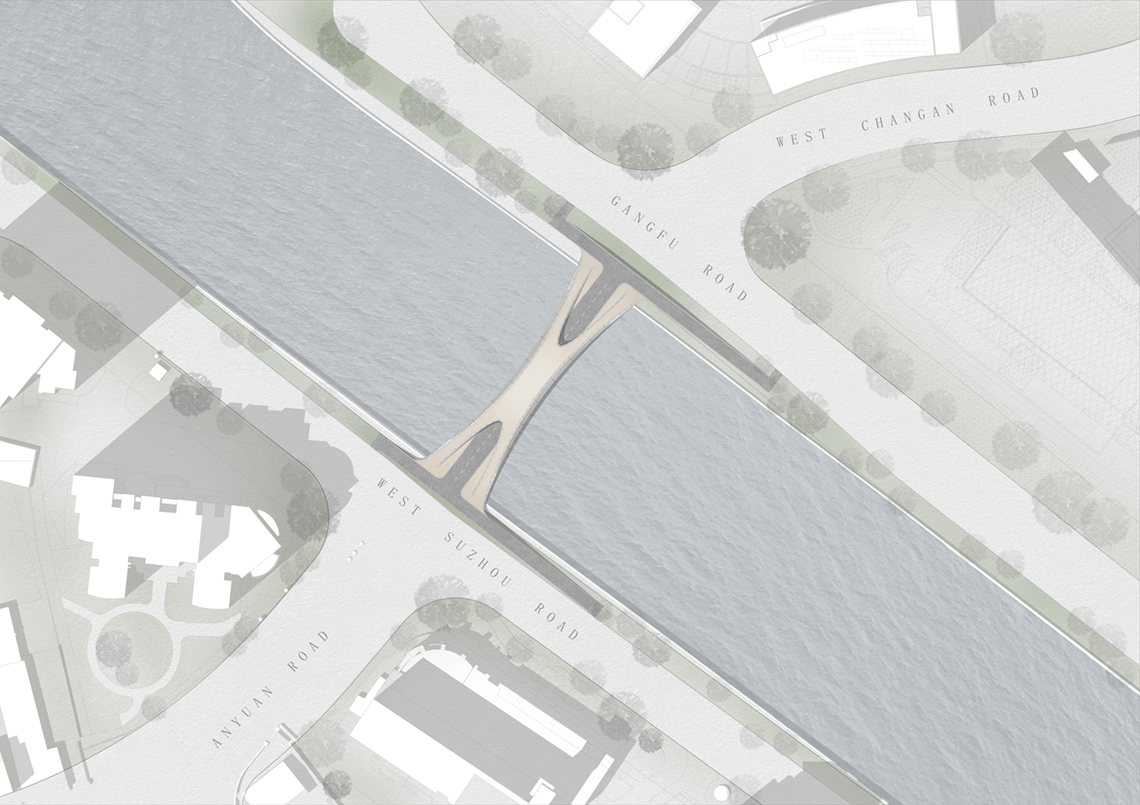Shanghai Anyuan Bridge
上海安远路桥
LOCATION: SHANGHAI
project year: 2020
STATUS: PROPOSAL
The X-bridge crosses the Suzhou River and connects the commercial block on the Northeast side with the residential community on the southwest side, which extends the urban space on both sides.
The X-bridge is designed into two parts. The lower part can be used by non-motor vehicles and pedestrians; the upper part is only for pedestrians.
As an extension of urban space, X-bridge is not only a traffic connection but also a public space for citizens. The bridge guides people to the top of the bridge so that pedestrians can overview the elevation along the banks of the Suzhou River and the natural scenery of the river. Besides, there are rest areas under the piers for people to sit and meet each other.
The lighting of the whole bridge is designed to have a sense of future. These streamlined LED lighting belts under piers and arches provide sufficient lighting for pedestrians and non-motorized vehicles.
As for the structure, the bridge is a double-arch steel structure, which is light-weighted. The bridge beam is under the tension of cables and balanced with compression so that the bridge is in a stable sturcture.
X桥横跨苏州河两岸,连接了东北岸的商业广场和西南岸的居民社区广场, 延伸了两岸城市空间。大桥设计为上下两部分,下部可供非机动车和部分行人通行,仅供行人通过。
作为城市空间的延伸,X桥既是交通通道又是居民的城市广场。大桥把周围人流引上桥顶,使行人可以在桥顶遥望苏州河两岸城市立面以及河道自然风景。同时,桥墩下设计有供人休息交流活动的小型休憩场所。
整个桥梁的照明设计贯穿着未来感,桥墩以及桥拱下流线型灯带为行人和非机动车提供了充足照明。
结构上,大桥采用了轻质的双拱钢结构,轻盈造型。下部桥板受钢索拉力与推力平衡,使桥梁处于稳定的结构
